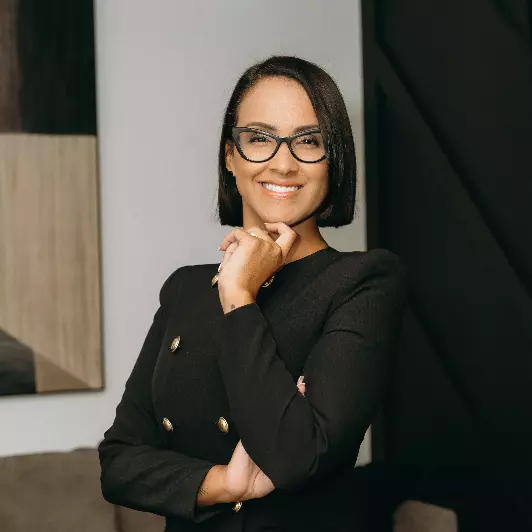For more information regarding the value of a property, please contact us for a free consultation.
3982 WELLINGTON Pkwy Palm Harbor, FL 34685
Want to know what your home might be worth? Contact us for a FREE valuation!

Our team is ready to help you sell your home for the highest possible price ASAP
Key Details
Sold Price $899,000
Property Type Single Family Home
Sub Type Single Family Residence
Listing Status Sold
Purchase Type For Sale
Square Footage 3,188 sqft
Price per Sqft $281
Subdivision Westwind
MLS Listing ID TB8380917
Sold Date 06/12/25
Bedrooms 5
Full Baths 3
HOA Fees $50/mo
HOA Y/N Yes
Annual Recurring Fee 1440.0
Year Built 1991
Annual Tax Amount $10,286
Lot Size 0.320 Acres
Acres 0.32
Lot Dimensions 108x130
Property Sub-Type Single Family Residence
Source Stellar MLS
Property Description
Completely reimagined and back on the market—this Palm Harbor stunner is better than ever. Featuring 5 spacious bedrooms (one of which makes a perfect den or office with elegant glass French doors), 3 beautifully renovated bathrooms—including a convenient pool bath—this home is made for both comfort and entertaining.
The heart of the home is the jaw-dropping, Pinterest-worthy kitchen with a sleek wall oven and microwave combo that will impress any home chef. New crown molding through out and a cozy wood-burning fireplace adds charm, while the sparkling pool invites endless Florida sunshine living.
Enjoy the convenience of a dream laundry room, a brand-new A/C system (2024), and a brand-new tile roof (2024)—all tucked into a desirable Palm Harbor neighborhood.
Homes like this don't come around often—modern, stylish, and truly move-in ready.
Location
State FL
County Pinellas
Community Westwind
Area 34685 - Palm Harbor
Zoning RPD-2.5_1.0
Rooms
Other Rooms Formal Dining Room Separate, Formal Living Room Separate
Interior
Interior Features Ceiling Fans(s), Crown Molding, Dry Bar, Eat-in Kitchen, High Ceilings, Kitchen/Family Room Combo, Thermostat, Walk-In Closet(s)
Heating Central, Electric
Cooling Central Air
Flooring Luxury Vinyl, Tile
Fireplaces Type Living Room, Wood Burning
Furnishings Unfurnished
Fireplace true
Appliance Built-In Oven, Cooktop, Dishwasher, Disposal, Electric Water Heater, Exhaust Fan, Microwave, Range Hood, Refrigerator, Wine Refrigerator
Laundry Electric Dryer Hookup, Inside, Laundry Room, Washer Hookup
Exterior
Exterior Feature Lighting, Sidewalk, Sliding Doors
Parking Features Driveway, Garage Door Opener
Garage Spaces 3.0
Pool In Ground
Community Features Street Lights
Utilities Available Cable Available, Electricity Connected, Phone Available, Public, Sewer Connected, Water Connected
View Y/N 1
View Water
Roof Type Tile
Porch Covered, Patio, Screened
Attached Garage true
Garage true
Private Pool Yes
Building
Story 1
Entry Level One
Foundation Slab
Lot Size Range 1/4 to less than 1/2
Sewer Public Sewer
Water Public
Structure Type Stucco
New Construction false
Others
Pets Allowed Yes
Senior Community No
Pet Size Large (61-100 Lbs.)
Ownership Fee Simple
Monthly Total Fees $120
Acceptable Financing Cash, Conventional, FHA, VA Loan
Membership Fee Required Required
Listing Terms Cash, Conventional, FHA, VA Loan
Num of Pet 5
Special Listing Condition None
Read Less

© 2025 My Florida Regional MLS DBA Stellar MLS. All Rights Reserved.
Bought with STELLAR NON-MEMBER OFFICE

