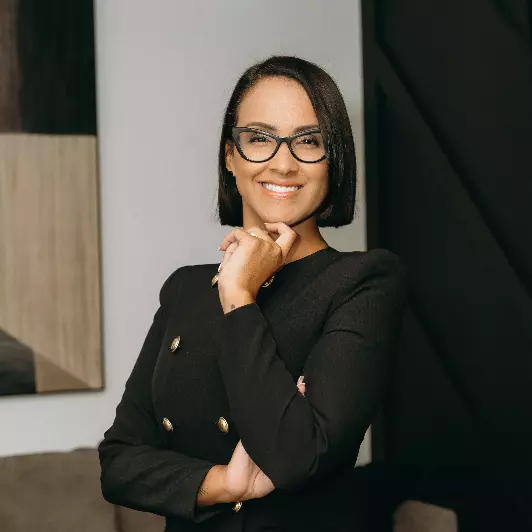For more information regarding the value of a property, please contact us for a free consultation.
1014 NW 100th Ave #7 Pembroke Pines, FL 33024
Want to know what your home might be worth? Contact us for a FREE valuation!

Our team is ready to help you sell your home for the highest possible price ASAP
Key Details
Sold Price $470,000
Property Type Townhouse
Sub Type Townhouse
Listing Status Sold
Purchase Type For Sale
Square Footage 1,584 sqft
Price per Sqft $296
Subdivision United Homes Plat
MLS Listing ID A11765162
Sold Date 05/01/25
Style None
Bedrooms 3
Full Baths 2
Half Baths 1
Construction Status Unknown
HOA Fees $390/mo
HOA Y/N Yes
Min Days of Lease 365
Leases Per Year 1
Year Built 2001
Annual Tax Amount $7,929
Tax Year 2024
Contingent Other
Property Sub-Type Townhouse
Property Description
Charming 3-bedroom, 2.5-bathroom townhouse in Pembroke Pines! This home boasts a brand-new metal roof, new laminate flooring throughout, and a new AC for ultimate comfort. The spacious layout includes a half bath downstairs, perfect for guests. Enjoy a fully fenced yard, ideal for privacy and outdoor activities, plus access to a community pool. With a 1-car garage and a large driveway, there's plenty of parking space. Located in a desirable community, this home offers convenience, style, and a great place to live. Don't miss the opportunity to make it yours!
Location
State FL
County Broward
Community United Homes Plat
Area 3180
Interior
Interior Features First Floor Entry, Upper Level Primary
Heating Central
Cooling Central Air
Flooring Vinyl
Appliance Dishwasher, Electric Range, Refrigerator, Washer
Exterior
Exterior Feature Fence
Garage Spaces 1.0
Pool Association
Amenities Available Pool
View Y/N No
View None
Garage Yes
Private Pool Yes
Building
Architectural Style None
Structure Type Block
Construction Status Unknown
Others
Pets Allowed Conditional, Yes
HOA Fee Include Common Areas,Maintenance Structure,Pool(s),Recreation Facilities,Roof
Senior Community No
Tax ID 514108230047
Acceptable Financing Conventional, FHA, VA Loan
Listing Terms Conventional, FHA, VA Loan
Financing FHA
Pets Allowed Conditional, Yes
Read Less
Bought with Charles Rutenberg Realty Fort



