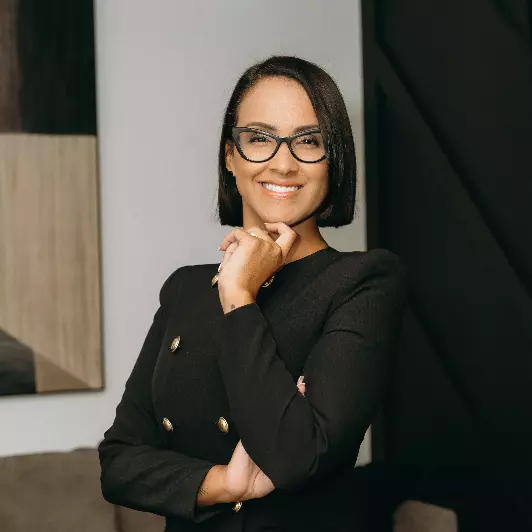For more information regarding the value of a property, please contact us for a free consultation.
20377 Cypress Shadows BLVD Estero, FL 33928
Want to know what your home might be worth? Contact us for a FREE valuation!

Our team is ready to help you sell your home for the highest possible price ASAP
Key Details
Sold Price $518,000
Property Type Single Family Home
Sub Type Single Family Residence
Listing Status Sold
Purchase Type For Sale
Square Footage 1,911 sqft
Price per Sqft $271
Subdivision Preserve At Corkscrew
MLS Listing ID 225018406
Sold Date 04/30/25
Style Ranch,One Story
Bedrooms 3
Full Baths 2
Construction Status Resale
HOA Fees $255/qua
HOA Y/N Yes
Annual Recurring Fee 3064.0
Year Built 2014
Annual Tax Amount $6,133
Tax Year 2024
Lot Size 10,062 Sqft
Acres 0.231
Lot Dimensions Appraiser
Property Sub-Type Single Family Residence
Property Description
This pristine home is located on a spectacular oversized lot with serene nature preserve views where deer and wildlife regularly roam. Enjoy the beautiful Florida setting from your private extended screened-in lanai. Built by Pulte builders & featuring the popular Vernon Hill floor plan, this lovely home has been beautifully upgraded and freshly painted. The spacious, open concept great room is perfect for entertaining. A chef-inspired kitchen features glide-out, soft-close kitchen & pantry shelves by ShelfGenie, granite countertops, rich cabinetry & stainless steel appliances. The primary quarters include a spacious bedroom complemented by stunning bamboo wood floors & crown molding, an impressive en-suite bathroom with two separate vanities & an enclosed walk-in shower, & a large walk-in closet. Two additional bedrooms plus a den are perfect for guests or your home office. High-quality Hunter Douglas window and plantation blind treatments are throughout the house. Pour a drink from the wine bar & beverage center before heading to the extended, screened lanai. Plenty of green space is yours to enjoy & build your dream pool on. This home is not in a flood zone, giving you extra peace of mind. Enjoy the resort lifestyle at The Preserve at Corkscrew features top-notch amenities, including a clubhouse, pickleball, tennis, a resort-style pool & spa, fitness center, yoga room, tot lot, & outdoor fireplace & is ideally situated within minutes of Southwest Florida's world-renowned beaches, I-75, RSW, & an abundance of shopping & dining.
Location
State FL
County Lee
Community Preserve At Corkscrew
Area Es03 - Estero
Rooms
Bedroom Description 3.0
Interior
Interior Features Dual Sinks, Entrance Foyer, Eat-in Kitchen, Kitchen Island, Living/ Dining Room, Main Level Primary, Pantry, Shower Only, Separate Shower, Cable T V, Walk- In Closet(s), Window Treatments, Split Bedrooms
Heating Central, Electric
Cooling Central Air, Electric
Flooring Tile, Wood
Furnishings Unfurnished
Fireplace No
Window Features Sliding,Window Coverings
Appliance Dryer, Dishwasher, Freezer, Disposal, Microwave, Range, Refrigerator, Wine Cooler, Washer
Laundry Washer Hookup, Dryer Hookup, Inside, Laundry Tub
Exterior
Exterior Feature Room For Pool, Shutters Manual
Parking Features Attached, Driveway, Garage, Paved, Two Spaces, Garage Door Opener
Garage Spaces 2.0
Garage Description 2.0
Pool Community
Community Features Gated, Street Lights
Utilities Available Cable Available, Underground Utilities
Amenities Available Clubhouse, Fitness Center, Playground, Pickleball, Pool, Spa/Hot Tub, Sidewalks, Tennis Court(s)
Waterfront Description None
View Y/N Yes
Water Access Desc Public
View Preserve, Trees/ Woods
Roof Type Tile
Porch Lanai, Porch, Screened
Garage Yes
Private Pool No
Building
Lot Description Oversized Lot
Faces Northwest
Story 1
Sewer Public Sewer
Water Public
Architectural Style Ranch, One Story
Unit Floor 1
Structure Type Block,Concrete,Stucco
Construction Status Resale
Others
Pets Allowed Call, Conditional
HOA Fee Include Association Management,Irrigation Water,Maintenance Grounds,Recreation Facilities
Senior Community No
Tax ID 29-46-26-E4-26000.3360
Ownership Single Family
Security Features Security Gate,Gated with Guard,Gated Community,Smoke Detector(s)
Acceptable Financing All Financing Considered, Cash
Listing Terms All Financing Considered, Cash
Financing Cash
Pets Allowed Call, Conditional
Read Less
Bought with United Real Estate Infinity



