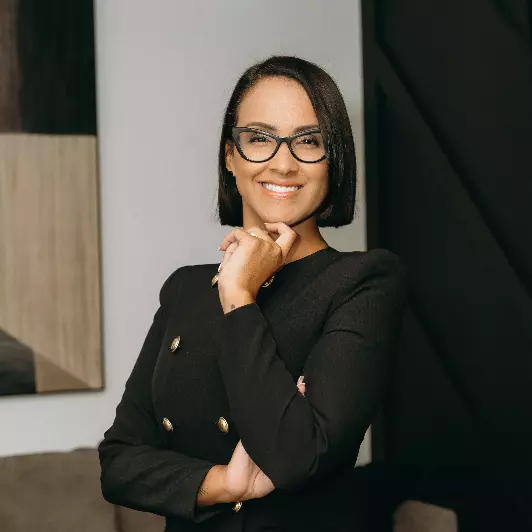For more information regarding the value of a property, please contact us for a free consultation.
2940 NW 5th PL Cape Coral, FL 33993
Want to know what your home might be worth? Contact us for a FREE valuation!

Our team is ready to help you sell your home for the highest possible price ASAP
Key Details
Sold Price $320,000
Property Type Single Family Home
Sub Type Single Family Residence
Listing Status Sold
Purchase Type For Sale
Square Footage 1,469 sqft
Price per Sqft $217
Subdivision Cape Coral
MLS Listing ID 222073783
Sold Date 12/15/22
Style Ranch,One Story
Bedrooms 3
Full Baths 2
Construction Status Resale
HOA Y/N No
Year Built 2018
Annual Tax Amount $2,566
Tax Year 2021
Lot Size 10,367 Sqft
Acres 0.238
Lot Dimensions Appraiser
Property Sub-Type Single Family Residence
Property Description
**LIKE NEW** Why wait for New Construction when you can move right in!
Beautiful 3 BED + DEN, 2 BATH, 2 CAR GARAGE home in a great neighborhood! Built in 2018. Exterior features Stone finish with Neutral Modern colors and Paved Driveway. Boasting almost 1,500 sq. ft. of Open Concept Split-Floor Plan, this home is spacious yet gives off a homey-feel. Some features include a Jack & Jill bathroom with granite countertops for your family and/or guests. Tile flooring throughout, Like-New carpet in the bedrooms. Spacious Granite Countertop Island with plenty of storage space in the kitchen, barely used Stainless Steel Appliances as well as a full-pantry. Separate Laundry Room (washer & dryer convey). Owner's suite features HIS & HERS walk-in closets! Ring Bell & ADT system. Under-Truss Lanai with plenty of space to add a pool! Short drive to The Pine Island Corridor, Great Schools & Parks!
Location
State FL
County Lee
Community Cape Coral
Area Cc41 - Cape Coral Unit 37-43, 48, 49
Rooms
Bedroom Description 3.0
Interior
Interior Features Separate/ Formal Dining Room, French Door(s)/ Atrium Door(s), Pantry, Shower Only, Separate Shower, Walk- In Closet(s), Split Bedrooms
Heating Central, Electric
Cooling Central Air, Electric
Flooring Carpet, Tile
Furnishings Unfurnished
Fireplace No
Window Features Display Window(s),Shutters
Appliance Dryer, Dishwasher, Freezer, Disposal, Microwave, Range, Refrigerator, Washer
Laundry Inside
Exterior
Exterior Feature Room For Pool
Parking Features Attached, Garage, Garage Door Opener
Garage Spaces 2.0
Garage Description 2.0
Utilities Available Cable Available
Amenities Available None
Waterfront Description None
Water Access Desc Well
Roof Type Shingle
Porch Open, Porch
Garage Yes
Private Pool No
Building
Lot Description Rectangular Lot
Faces Southeast
Story 1
Sewer Septic Tank
Water Well
Architectural Style Ranch, One Story
Structure Type Block,Concrete,Stucco
Construction Status Resale
Others
Pets Allowed Yes
HOA Fee Include None
Senior Community No
Tax ID 26-43-23-C1-02827.0280
Ownership Single Family
Acceptable Financing Cash, FHA, VA Loan
Listing Terms Cash, FHA, VA Loan
Financing Conventional
Pets Allowed Yes
Read Less
Bought with Century 21 Selling Paradise



